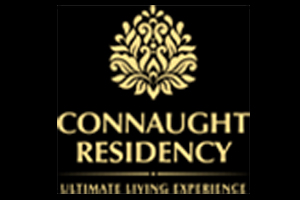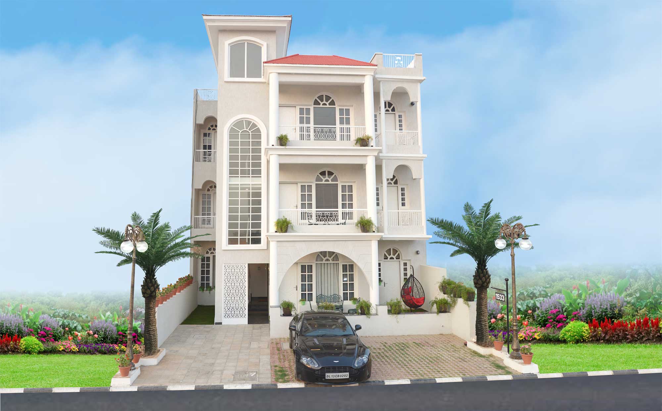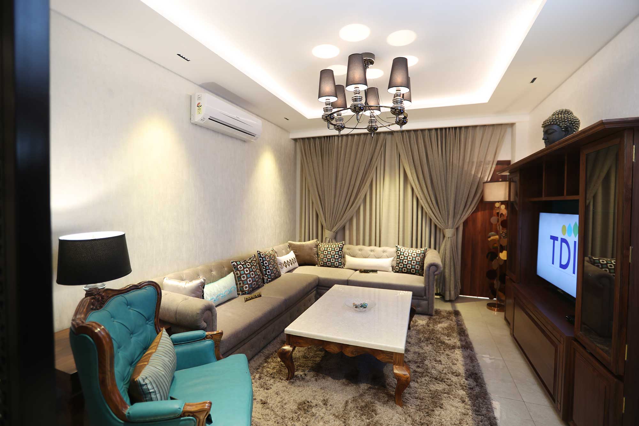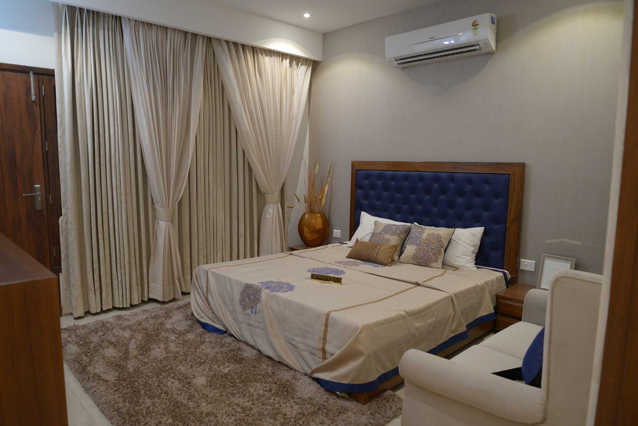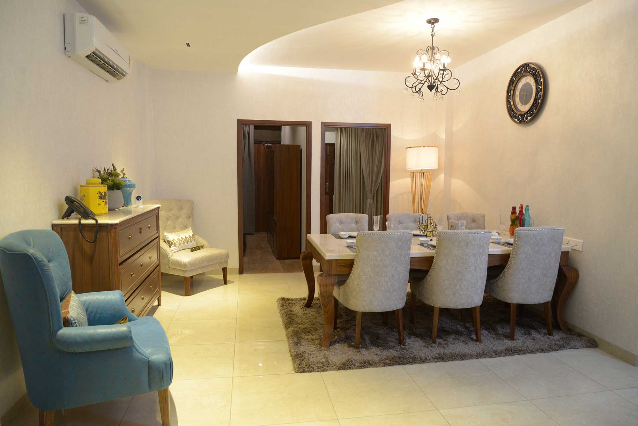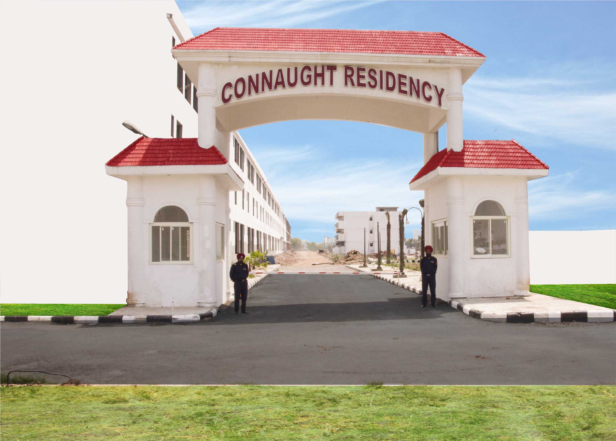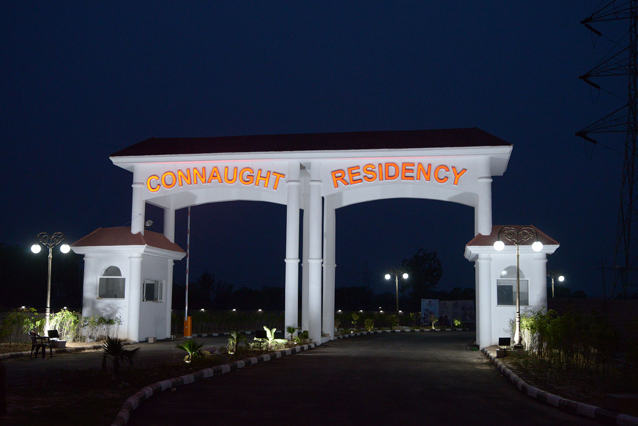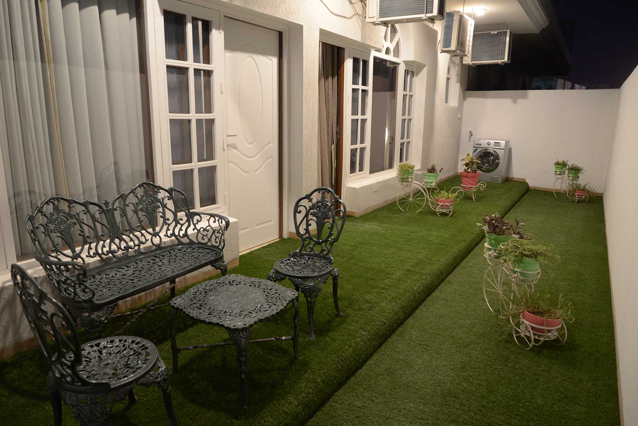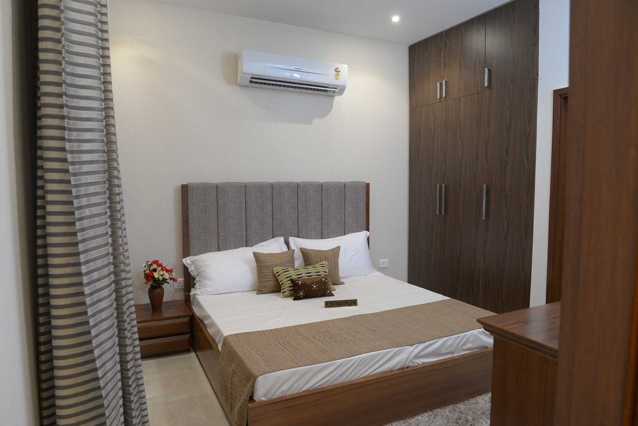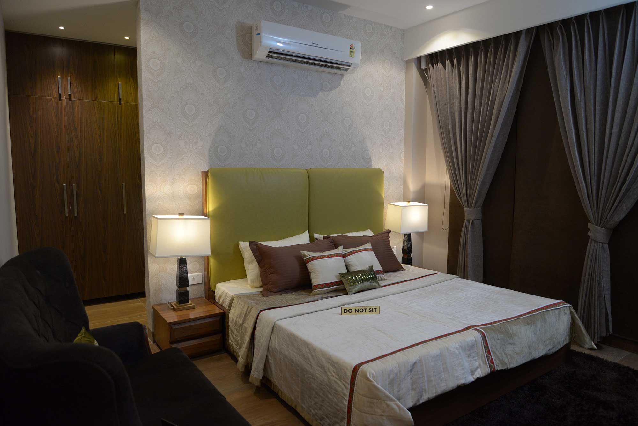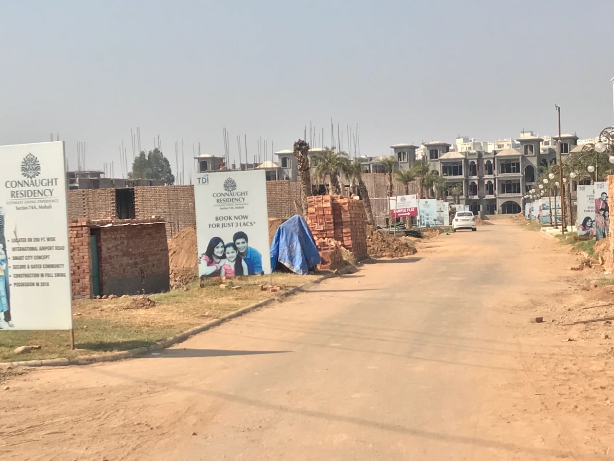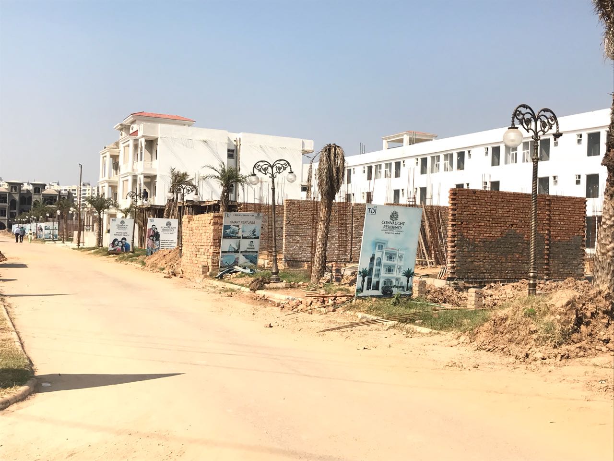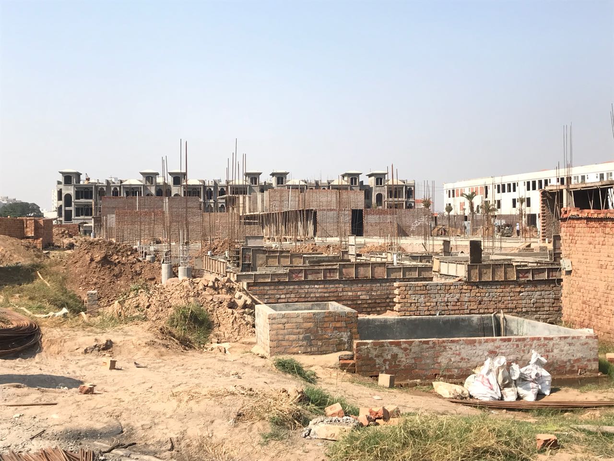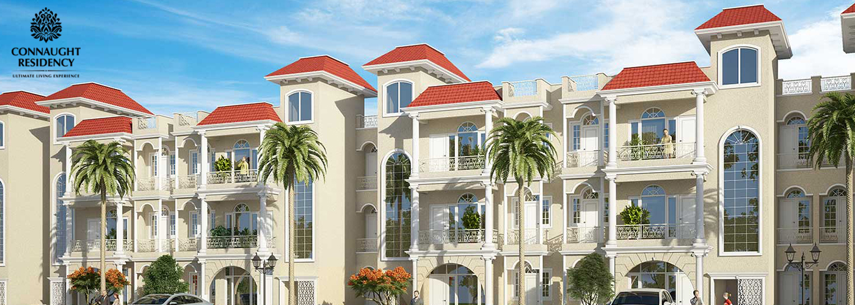
Connaught Residency
Connaught Residency is not just an address to stay, but a true embodiment of luxury. Located in the most premium and convenient locality of Mohali, Connaught Residency is an upscale urban landmark, equipped with all the modern facilities you can imagine. Every single detail of Connaught Residency is crafted with utmost precision, keeping in mind your aesthetic aspirations and practical utility. Connaught Residency is an idea which revolutionizes the concept of home, where every moment is a moment of rejuvenation and self-discovery.
Key Features
- Connaught Residency is Built-Up exclusive Residential Apartments with around 250 units.
- On Plot Size of around 192 sq.yds (160.536 sq.mtr) (32’ x 54’) & 250 sq.yds (209.03 sq.mtr) (33’x 68’) having G+2 with super area of approx. 1350 sq.ft & 1750 sq.ft and Carpet Area of 902.41 sq.ft & 1180.65 sq.ft respectively.
- Spread over land abutting towards Master plan roads.
- Secured & Gated community.
- Designed excellently to ensure maximum visibility & natural sunlight for each oor.
- Introducing the Smart City concept.
- An integral part of TDI City-I (300 acres approx township) in Sectors 74-A, 92, 116, 117, 118 & 119
- Shopping convenience in close proximity at Connaught Plaza.
Location Advantages
- Located on 200 ft. wide international Airport Road passing through TDI City.
- Mohali International Airport Road will cater tohuge tra c passing from and through TDI City touching various key surroundings.
- Conveniently connected to all the major landmarks of the tricity.
- In close vicinity of more than 10000 dwelling units with prominent projects.
- Centrally located in & around 1000 acres of residential development area.
- Multiple connectivity to all sectors of Mohali.
- Connected to NH-21, the gateway to Punjab & Himachal
Specification
| Floor | : | Indian Marble |
| Wall | : | Oil bound distemper with pleasing shades |
| Ceiling | : | POP False Ceiling with decorative lights |
| Floor | : | Digital tiles (2'*2' size) |
| Wall | : | Oil bound distemper with pleasing shades |
| Entrance Door | : | Teak wood chowkhat & Designer teak door with video door phone |
| Internal Doors | : | Laminated flush doors with SAL or equivalent chowkhat |
| External Doors/Windows | : | Teak wood chowkhat & Laminated flush doors with SAL or equivalent chowkhat |
| Counter & Sink | : | Granite / marble & stainless steel sink Above the working counter: Two ft. glazed tiles |
| Floor | : | Non skidding tiles or equivalent |
| Wall | : | Oil bound distemper |
| Ceiling | : | Whitewash |
| Floor | : | Non skid tiles / mosaic flooring |
| Wall | : | Glazed tiles up to seven ft. height |
| Area above wall & ceiling: | : | Whitewash |
| CP Fittings | : | ISI make or equivalent |
| Entrance Door | : | Molded skin doors with paint / polish |
| Internal Doors | : | Flush door panels with commercial ply .All windows shall be seasoned hard wood / pressed steel |
| Floor | : | Terrazzo / Kota stone |
| Wall | : | Oil bound distemper |
| Ceiling | : | Whitewash |
| Floor | : | Kota stone / Mosaic / Vitrified Tiles |
| Wall | : | Oil bound distemper |
| Ceiling | : | Whitewash |
| Switches | : | Modular Switches Standard ISI make or equivalent |
| Wiring | : | Copper |
| Provision | : | Cable network & gas pipeline |


